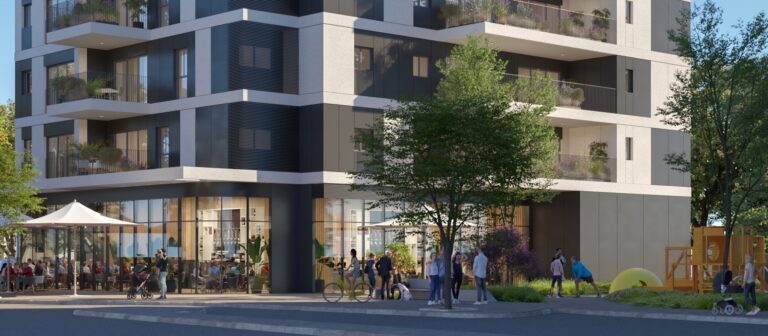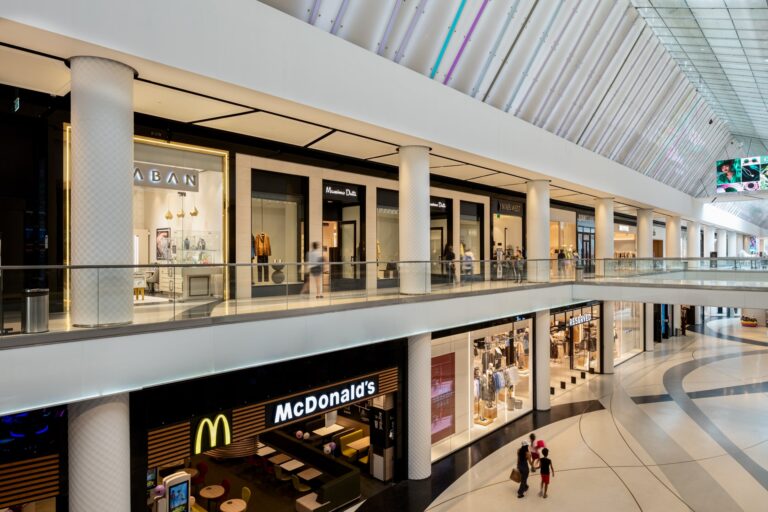The combination of commercial spaces and residential buildings is transforming the layout of modern cities, blending an eclectic and sustainable lifestyle with the right mix of all the necessary stores and services, right beneath your home. What are the key advantages of the mixed-use approach and how is it done right?
The trend of mixed-use development, combining residential complexes with retail commerce, has gained significant momentum in recent years. This concept, which is an integral part of urban life worldwide, has also reached us, thanks to its numerous advantages for modern living. What are the key aspects of smart urban planning? And how do you implement commercial spaces that also prove to be financially viable?
Vibrant and sustainable urban fabric
In the past, the integration of commercial spaces with residential buildings was exclusive to the main streets of the city. Today, however, a significant shift is occurring in urban planning. The ability to shop under your home, enjoy accessible healthcare services, or grab take-out from the local café is more available than ever. A thoughtful blend of commerce, services, and residential spaces not only enhances the quality of life for residents but also promotes sustainable approaches. In the model of shopping under your home, an alternative to driving a private car is naturally created, reflecting another environmental principle – maximizing building space and increasing green areas.
The Winning Mix: How to Build a Smart Retail Complex
To implement proper planning for a residential and commercial complex, it is crucial to tailor the business mix to the character of the neighborhood. Therefore, every project begins with an in-depth analysis of the neighborhood's micro-demographics. This research will map the existing businesses within the project's nearby radius, identify gaps in service offerings, and match the businesses to the specific needs of the target population. For example, in neighborhoods with a religious character, the proximity to the nearest synagogue will be mapped. In contrast, in a micro-apartment project designed for students or singles, part of the commercial space will be dedicated to trendy restaurants.
Supermarket or Delicatessen? Maintaining Planning Flexibility
So how can the optimal ratio between commercial and residential space be quantified? In typical neighborhood projects, the commercial space typically ranges from 5-15% of the total built area, with the exact percentage determined by location and resident density. At the same time, it is recommended to choose businesses that create synergy between them. For example, a neighborhood supermarket alongside several complementary niche stores. This combination of basic services with boutique shops helps generate steady customer traffic throughout the day.
In large projects that allow for diversity, it is recommended to allocate about 40% of the commercial space to essential services, about 30% to food and dining businesses, and the remaining area for complementary services such as a hair salon, laundromat, or boutique store. However, experience shows that successful projects are characterized by planning flexibility, allowing for adaptation to changes in demand. For example, modular spaces and infrastructure can be designed to accommodate a variety of commercial uses.
Finding the balance
The main challenge in mixed-use development is, of course, finding the balance between a dynamic business environment and maintaining the quality of life for residents. To address this, there are now advanced technological solutions in the field of acoustic insulation. Additionally, it is recommended to define commercial operating hours in a way that helps minimize the negative impacts of commerce on daily life. In order to create a profitable business environment, the planning aspect requires a comprehensive approach to several essential elements: the location of commercial spaces on the ground floor with an accessible street frontage ensures maximum exposure for businesses. Simultaneously, careful planning of the logistics system, including separate loading and unloading areas, waste disposal solutions, and dedicated parking for customers, will help ensure efficient operation of the complex and reduce disturbances to residents.
All uses in one place
A successful example can be found in the TLV complex In Tel Aviv, combining residential areas, a kindergarten complex, and a quality school, alongside a country club serving the neighborhood's residents and an eclectic Tel Avivian mall. Behind the project stands Blue Square Real Estate, one of the leading companies in the real estate sector in Israel, implementing the mixed-use approach in various urban renewal projects across the country. The company, managing assets worth approximately 8.3 billion NIS, leads the trend of creating integrated urban centers, with an emphasis on smart planning, tailored commercial mix, and proven financial stability.
In conclusion, it seems that the future of the residential real estate market will continue to go hand in hand with commercial spaces that create significant added value for residents. Thus, through thoughtful mixed-use development, a winning formula can be created that enables the efficient use of urban land and the creation of a high-quality, sustainable living environment.




